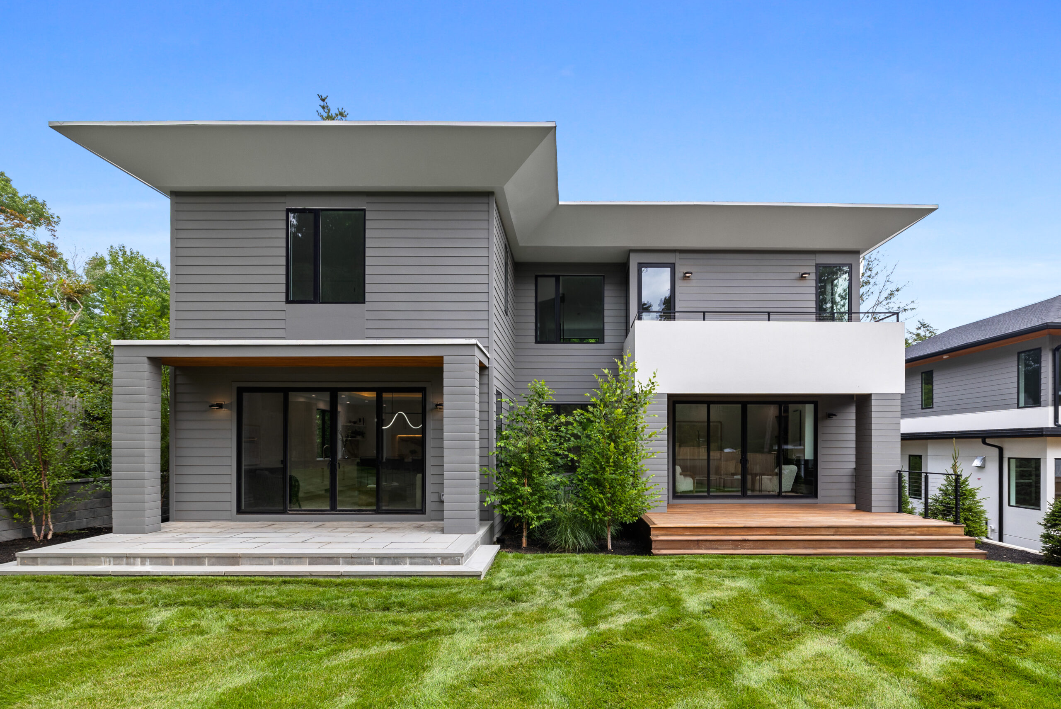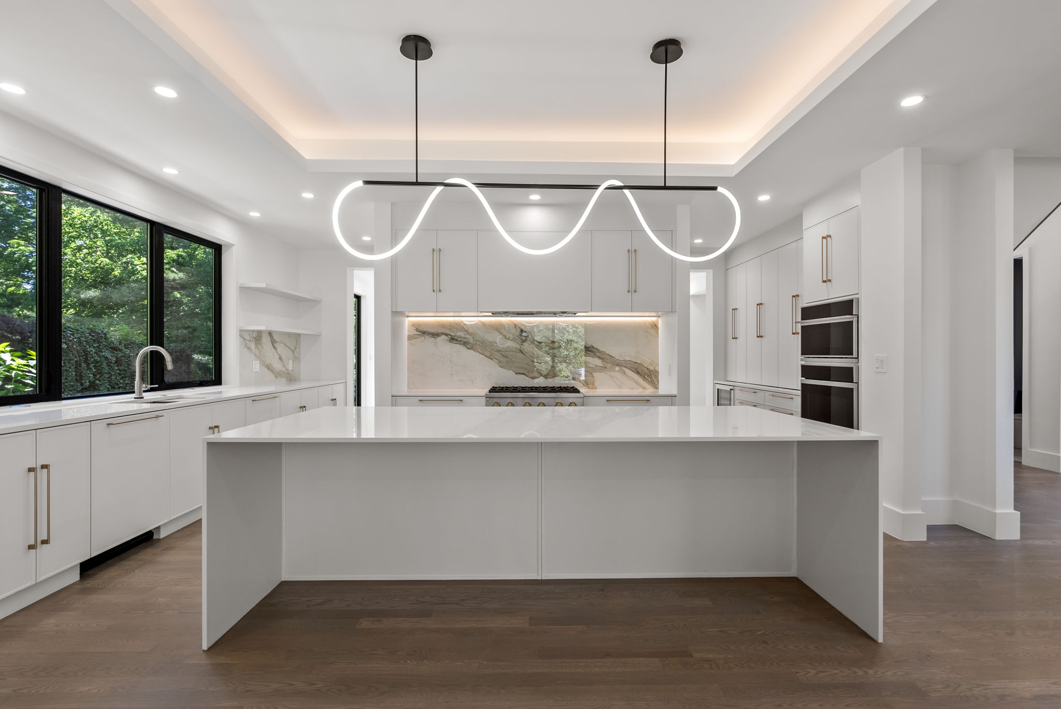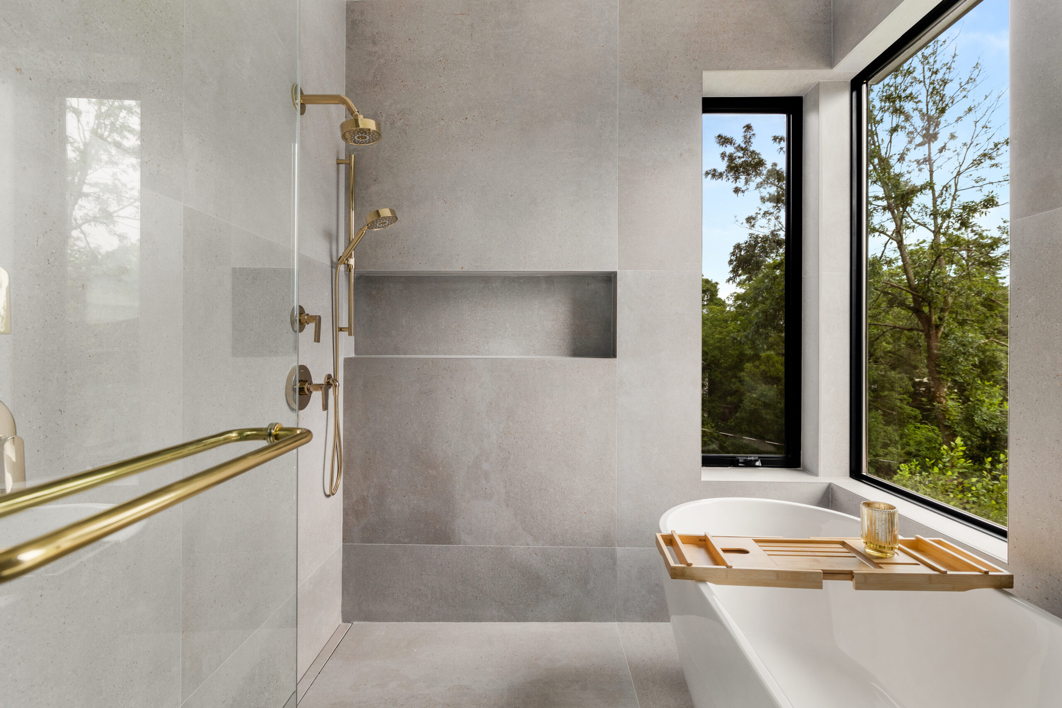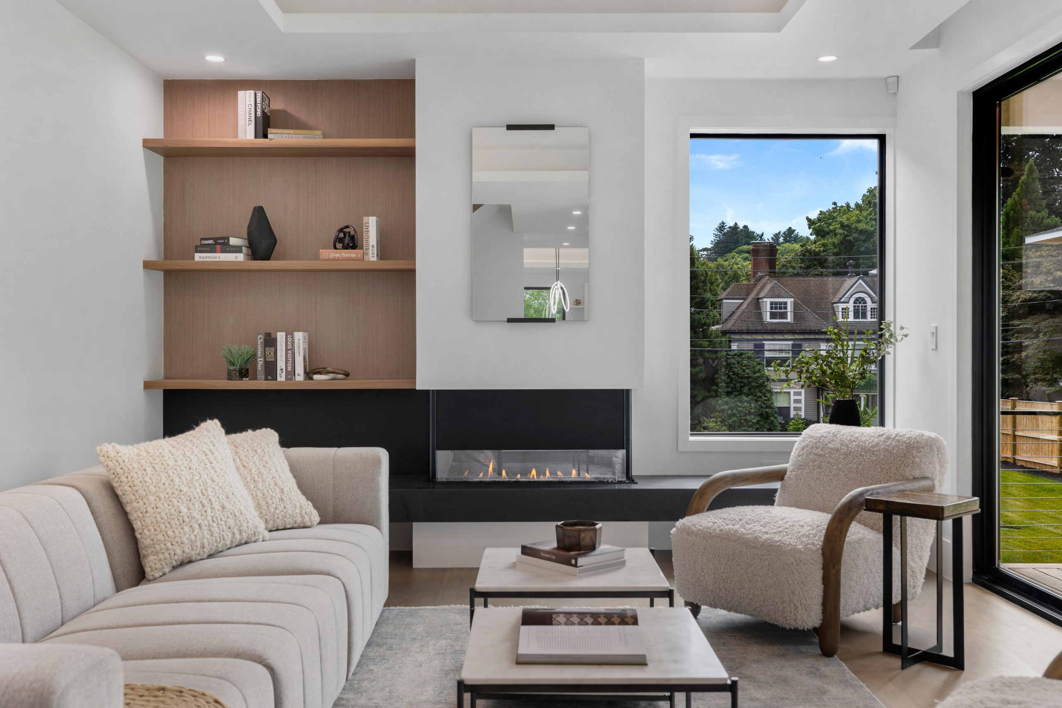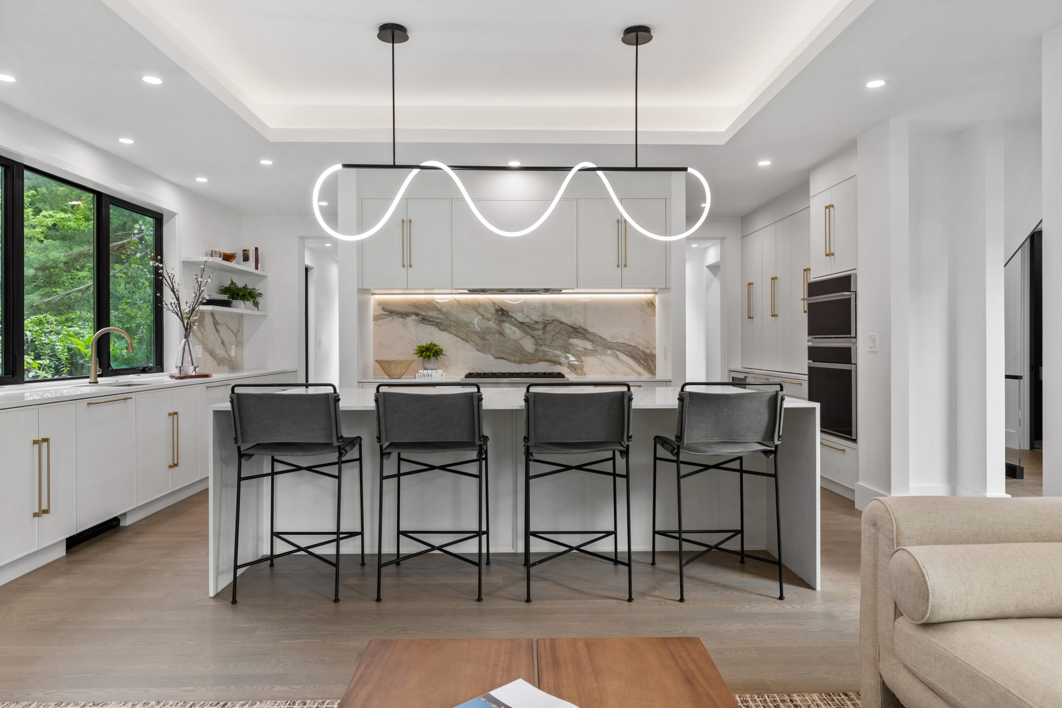A stunning testament to modern elegance, 221 Gardner road was thoughtfully crafted to blend style and function. The home’s sleek, open-concept design is bathed in natural light from expansive windows, enhancing the seamless flow between spaces.
The main level boasts a sophisticated designer kitchen, harmoniously connected to the dining area and family room, with walls of glass opening onto a stone patio and a spacious backyard—ideal for indoor-outdoor living. A guest bedroom with an en-suite bathroom on this level adds flexibility and convenience.
Upstairs, the primary suite is a sanctuary of luxury, featuring a spa-inspired bathroom and a custom walk-in closet. Three additional bedrooms, each with en-suite bathrooms, surround a cozy lounge area and a well-appointed laundry room, creating a harmonious second-floor layout.
The lower level is designed with practicality in mind, offering a mudroom connected to a heated garage and ample storage.

