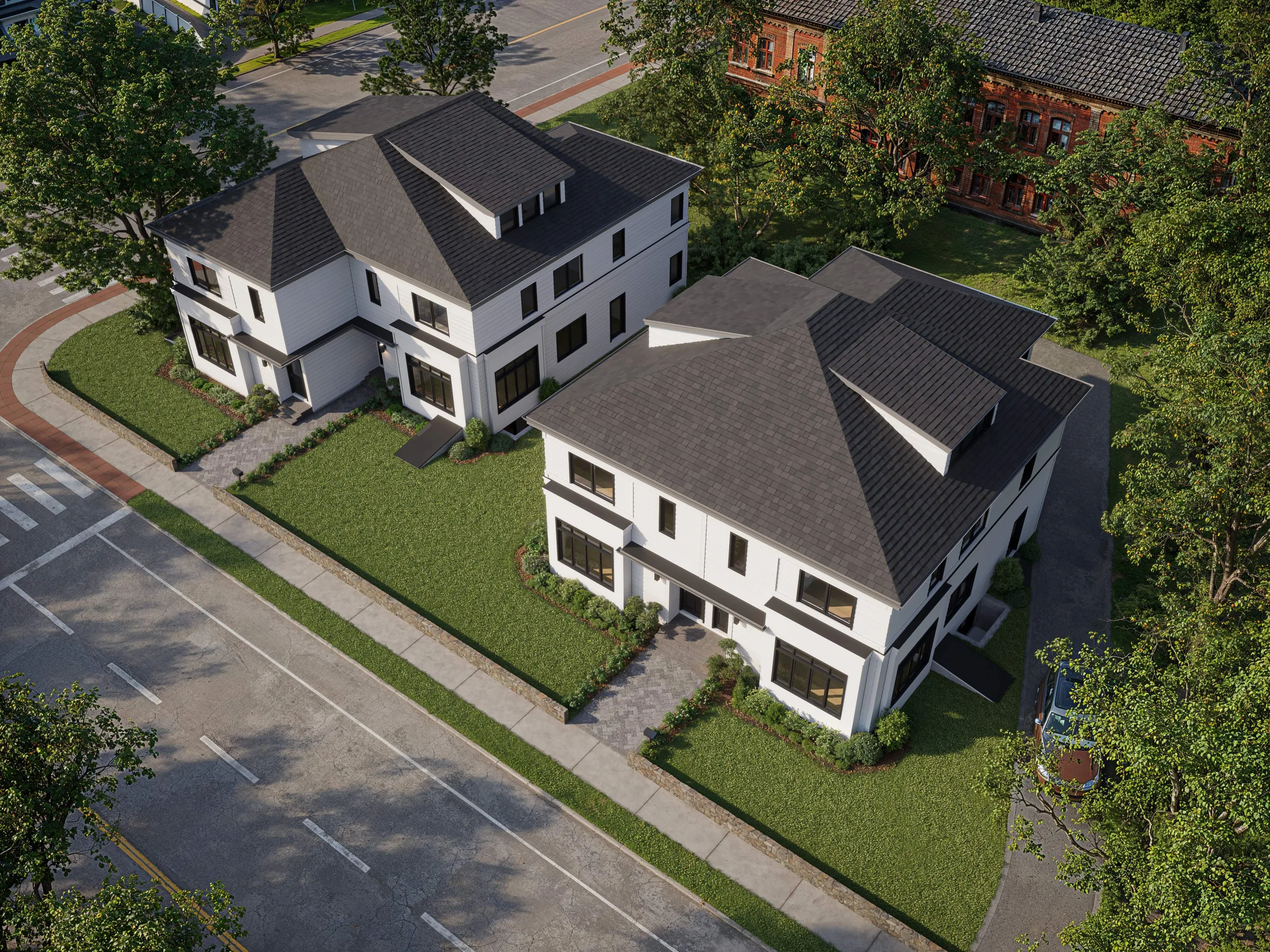Whispering Lane, Natick, MA 01760
Whispering Lane – Natick, MA
Designed with warmth and functionality in mind, this residence embraces natural wood textures and semi-transparent walls to create a seamless extension of daily living. The open-concept plan accommodates a variety of needs, blending multi-functional living areas with personal spaces for recreation and relaxation.
Timeline:
2010
Location:
Natick, MA
Type:
Basemant Renovation/ Single-Family/ Residential
Category:


High ceilings and an open stairwell allow natural light to flood the interior, enhancing the home’s sense of space. The main level features a sleek glass-entry fitness room with padded flooring, a vibrant children’s playroom with custom wall art, and a custom bar tucked under the stairwell complete with a sink and refrigerator. A guest suite with a full bathroom sits privately apart, offering a peaceful retreat for visitors.
The architectural language reinterprets traditional board-and-batten siding with a contemporary twist, guiding the eye through clean lines and strong perspectives. Every element of Whispering Lane reflects a balance of modern design and adaptable living.




